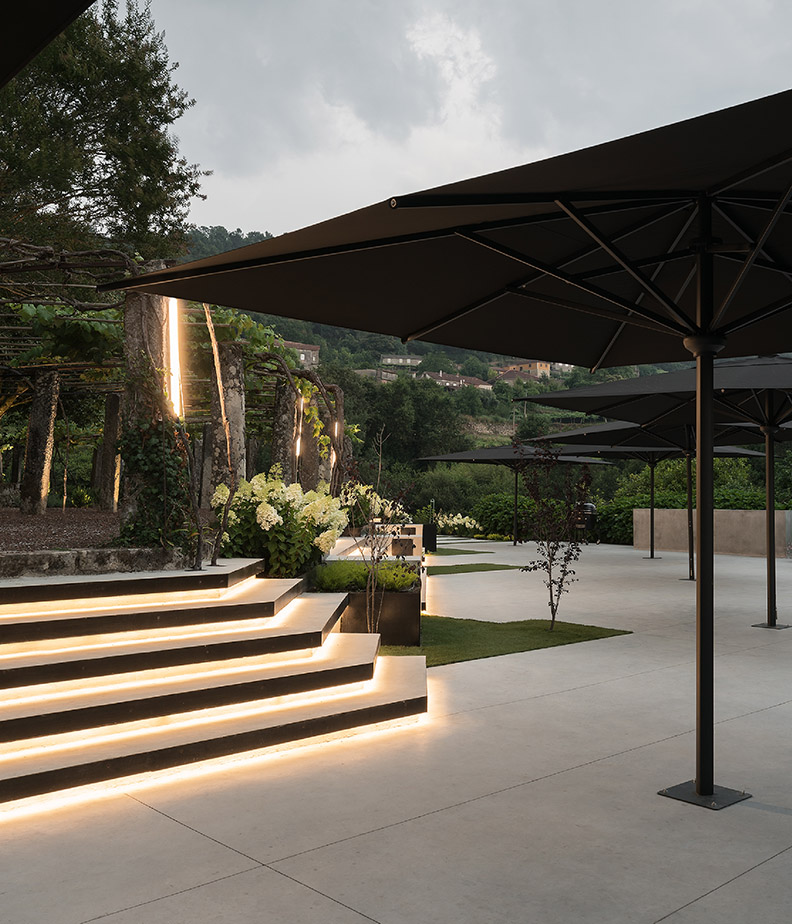
NAN Arquitectos designs this spectacular complex where lighting is meticulously crafted to create the perfect ambiance.

With the surrounding topography as the guiding principle, the intervention aims to establish a strong dialogue with the existing structure. This is reflected in inclined planes integrated into the facade, as well as accessibility through stairs and ramps in the outdoor space.
The pavilion’s facade is covered with a micro-perforated aluminum membrane, creating a striking volume of inclined planes while maintaining visibility and allowing light to pass through from both inside and outside. Natural light, particularly on the facade, and the landscaping also play a significant role in the project.


In terms of the exterior, the intervention shows utmost respect for the existing elements. A large concrete mass is introduced, encircling the pool and leading to the access area of the pavilion, which houses a cocktail space in between. The different platforms are restored and given purpose within the event experience, connecting through a grand staircase to the main platform and various sets of lines forming sections of stairs and ramps. In this way, the concrete integrates with the terrain, serving different necessary functions for the entire complex.


In the interior of the event area, the lighting is meticulously designed to create cozy and warm environments, avoiding the presence of harsh luminaires typically found in such spaces. The goal is for the light source to go unnoticed, achieved through ample indirect lighting that gently bathes the most captivating architectural elements.
A seamless flooring option is chosen to convey elegance, eliminating visible joints. Additionally, the space is darkened by painting it black to enhance the lighting and accentuate the beams of light. The main element contributing to a festive atmosphere is a canopy of garlands. This foundational light provided by the garlands is further enhanced by projectors that illuminate the dining tables. Indirect perimeter lighting creates an ambient glow that completes the space.

With subtlety, the rooms are designed to incorporate materials that maintain continuity with the existing elements, which is why wood plays a prominent role in the majority of the intervention. Lighting within the rooms also takes a leading role, adorning the space and providing warm tones to the surroundings.
The intervention adheres to simple lines without any ornamentation, as it is imperative to juxtapose the preexisting elements with the newly introduced ones, fostering a dialogue between the old and the new.


"We were facing an extensive project with various uses, where each space required a different ambiance. The range of Tecsoled products allowed us to achieve solutions for all our needs, with high performance and excellent support from the company's technical and sales team.
NAN Arquitectos


Project: Pazo da Buzaca
Moraña – Pontevedra (2022)
Architect: NAN Arquitectos
nanarquitectos.com
Photo: Iván Casal Nieto
ivancasalnieto.com

The project “Pazo da Buzaca” has been awarded the first edition of the “Meet&Light Awards” in the Lighting Design category.
These awards were presented on May 23rd during the “Meet&Light” event, a special gathering where Tecsoled brought together prominent professionals from the lighting, architecture, and interior design fields.
We congratulate the team at NAN Arquitectos for this well-deserved recognition and extend our gratitude to all the other participants in this competition. We greatly appreciate the outstanding use they have made of our products, and their work continues to impress us.




